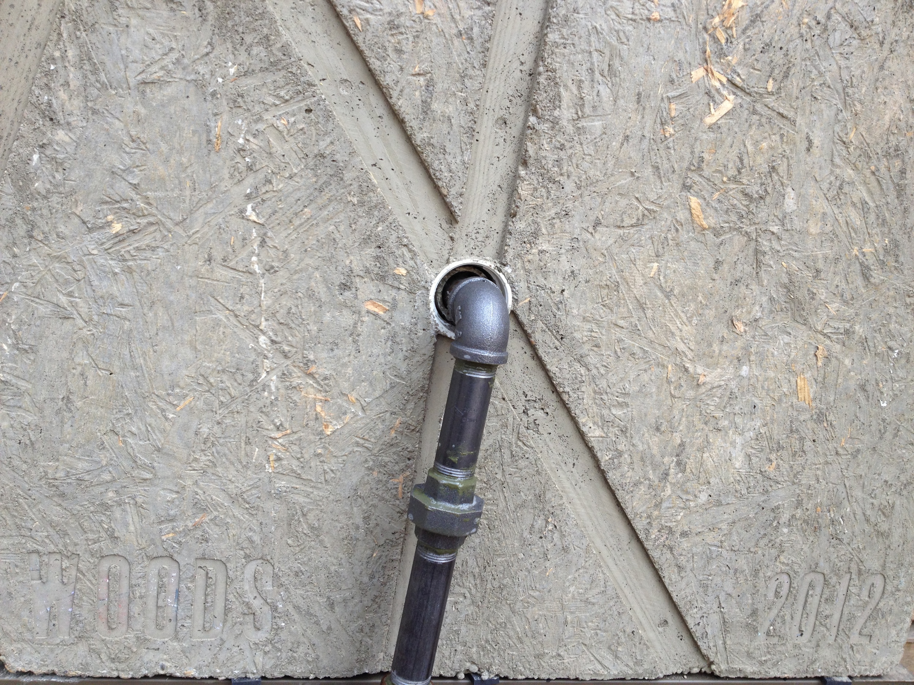
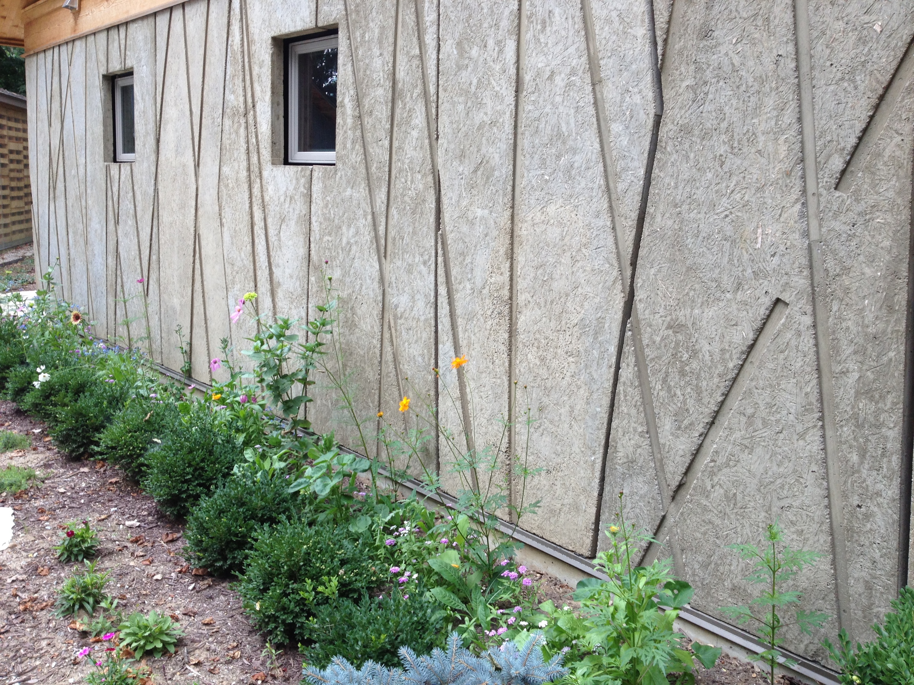
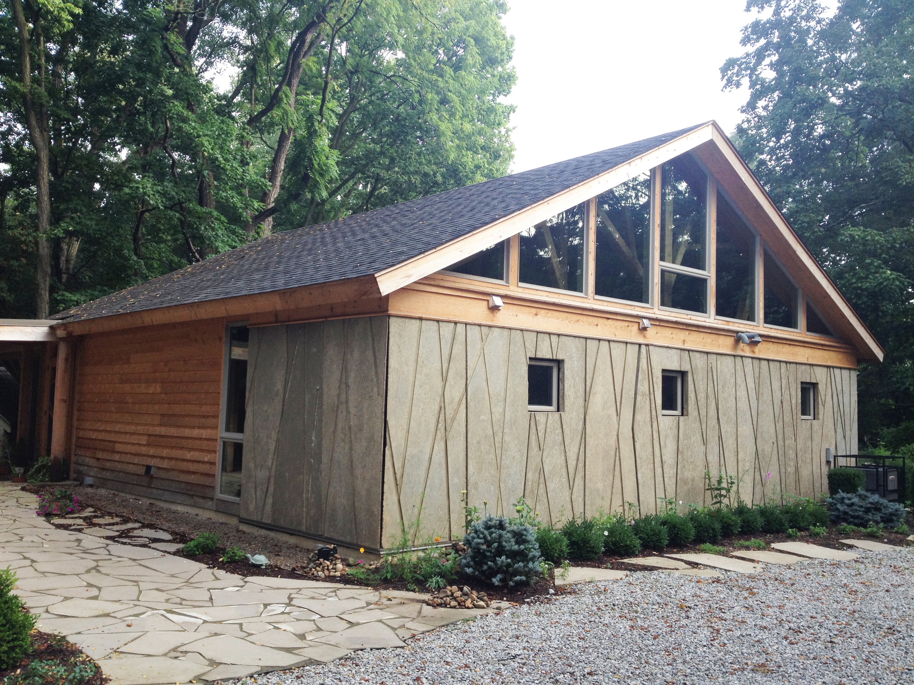

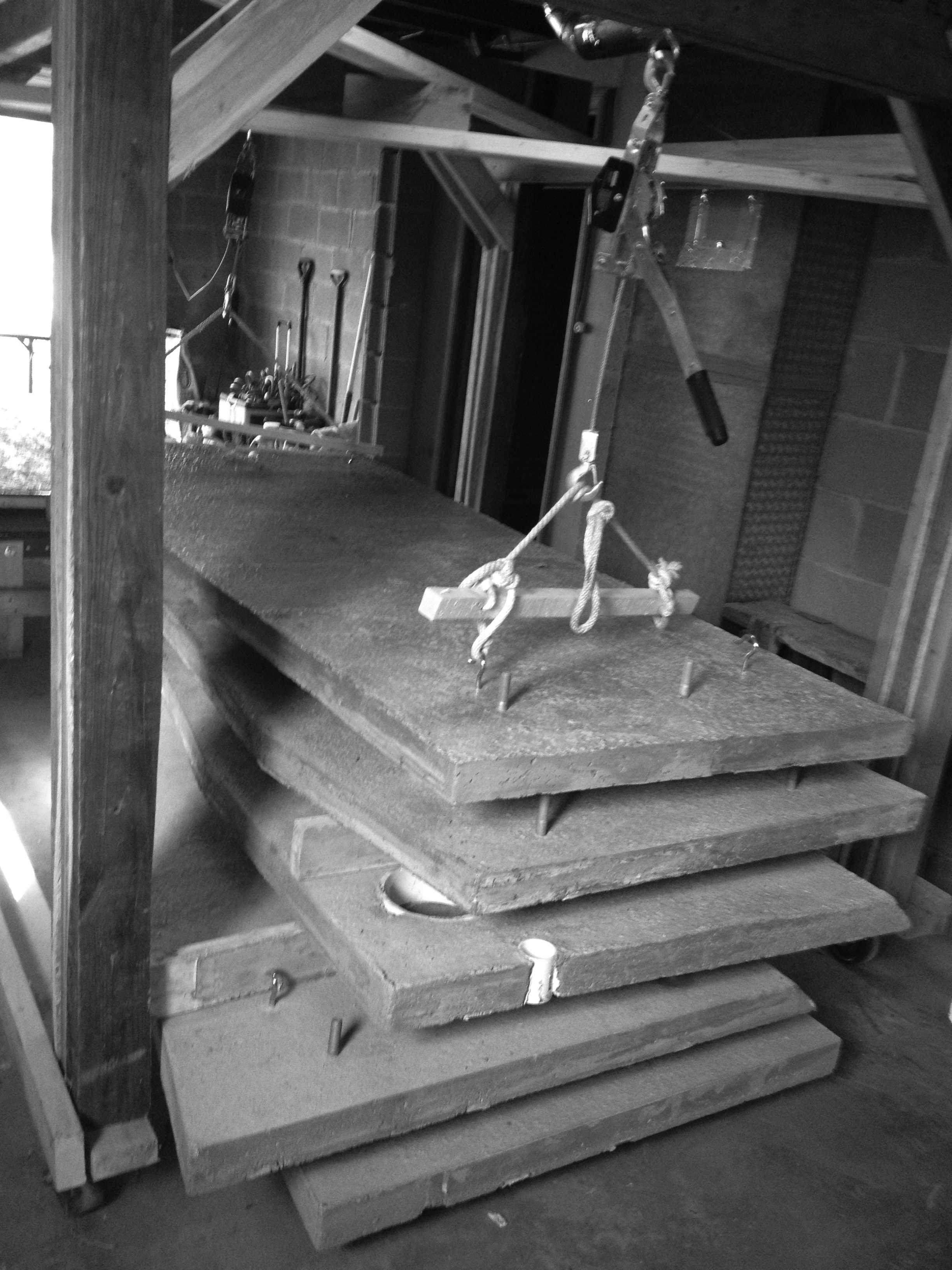

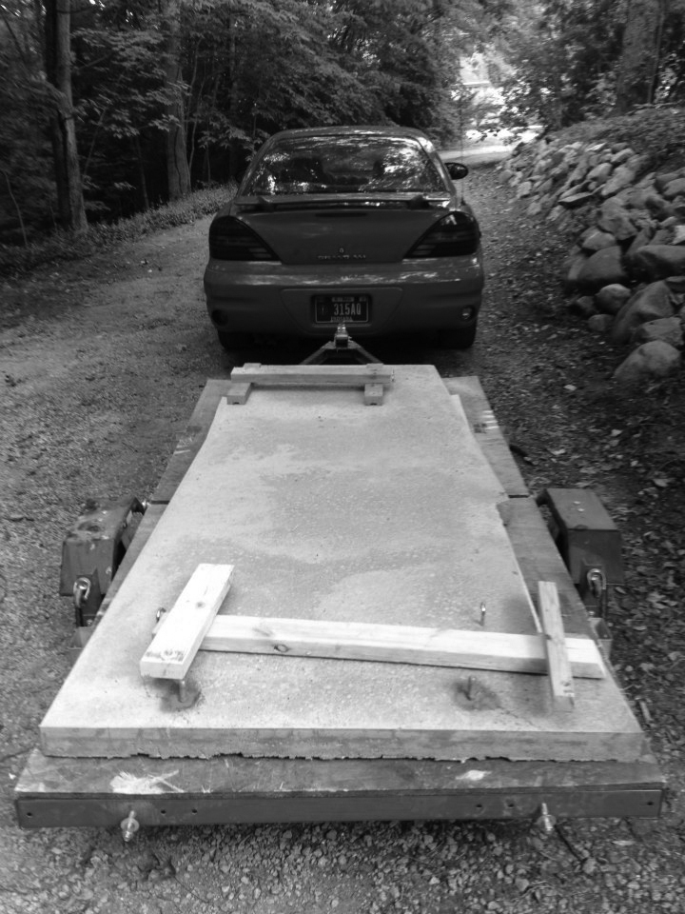
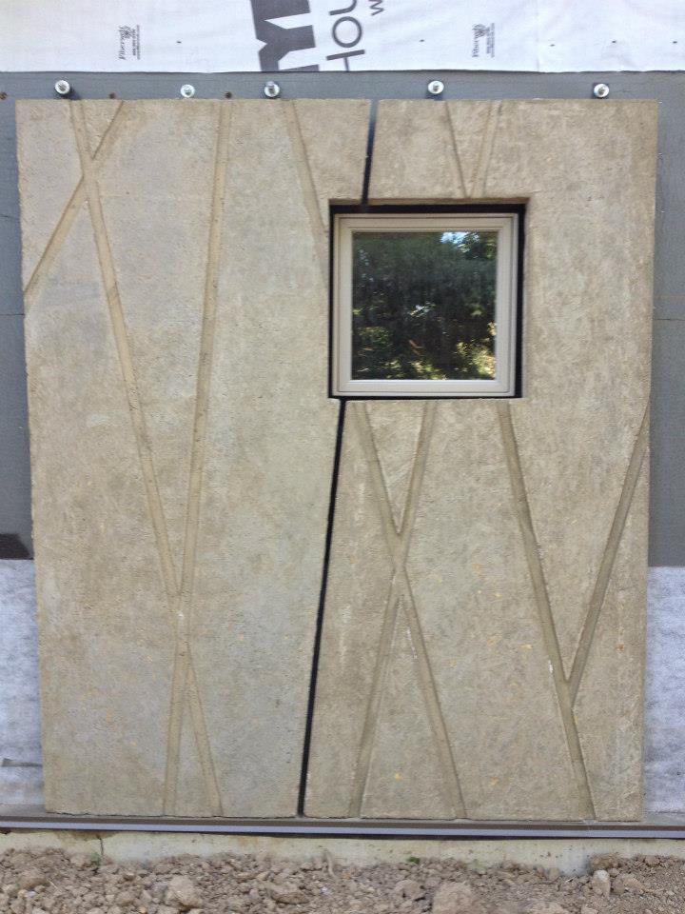
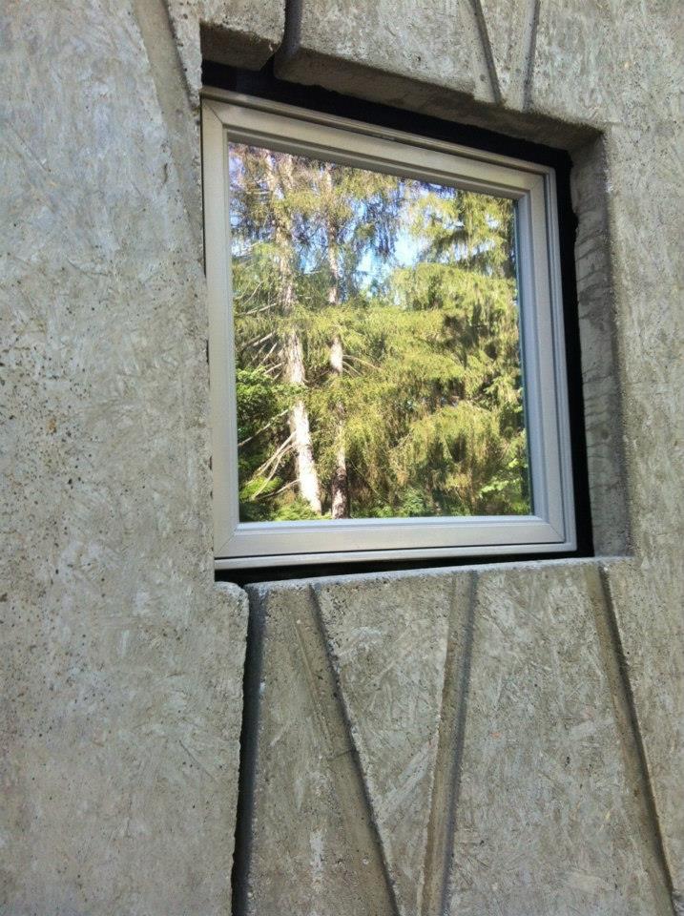

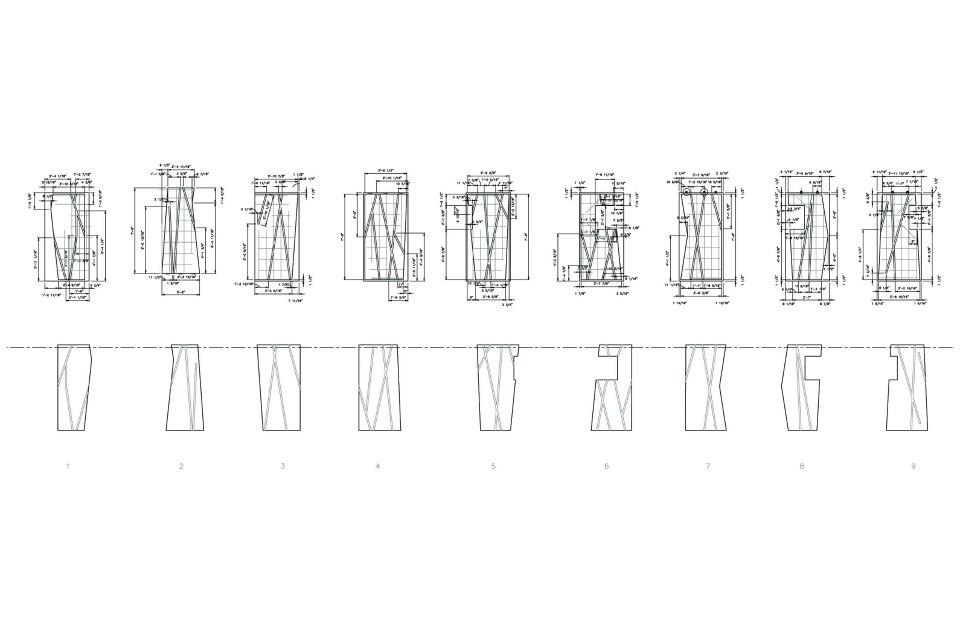
Wall of Concrete
Indianapolis, Indiana 2012
Program:
17 independently cast concrete cladding panels for house façade.
Status: Complete
In addition to the design and construction of “Cabin(s) in the Woods”, Puzzello Architecture Practice was commissioned to design and fabricate 17 concrete cladding panels on the east side of the house. The idea for concrete came as a necessity to guard against traffic noise of the adjacent Westfield Blvd while desiring a different appearance to standard brick or stone masonry. Each of the 17 cast panels are individually shaped to puzzle-piece together and blend with the tilting lines cast into each panel. Pigment was added to the concrete mix to take the edge off of the cold grey of the concrete. Oriented Strand Board (OSB) was used to line each of the forms to give a textured appearance to the panel surfaces with tilting lines relating to the lilting and leaning of the surrounding landscape. All of the roughly 4’ x 8’ panels were reverse-cast on site with many tools and processes invented to execute the fabrication and material handling work.
Designer/Fabricator:
Puzzello Architecture Practice
Paul Puzzello, Oksana Puzzello (project team)
Installation:
REK Construction
