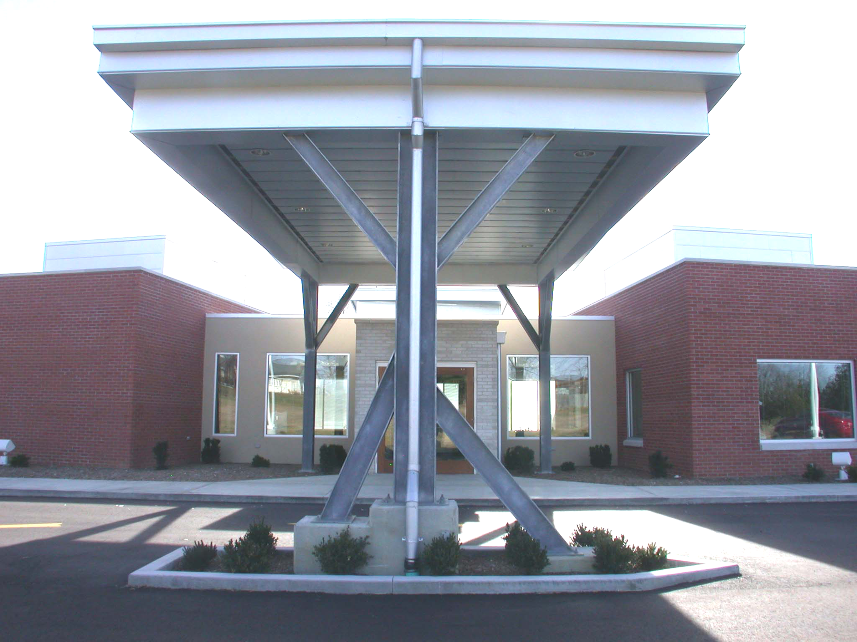


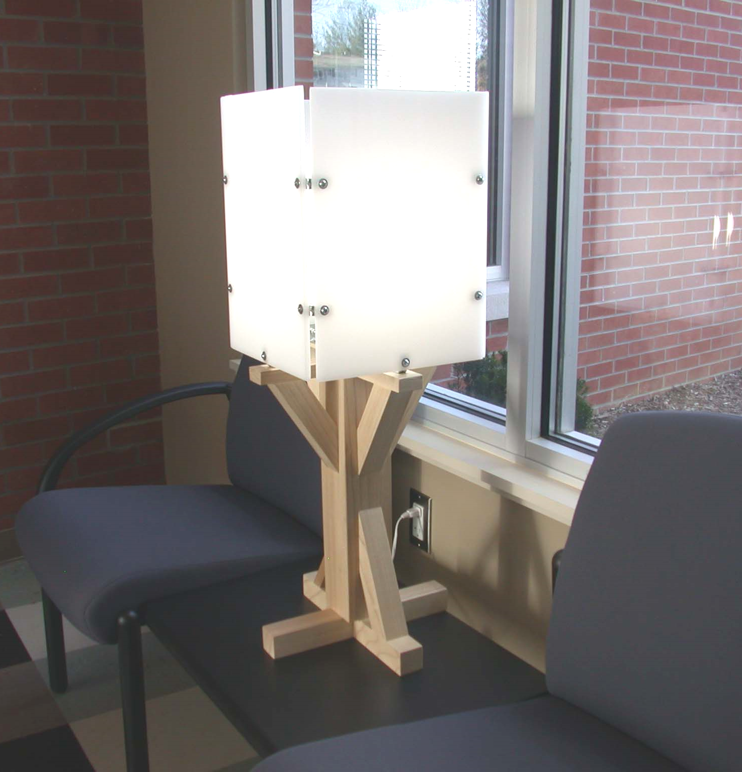
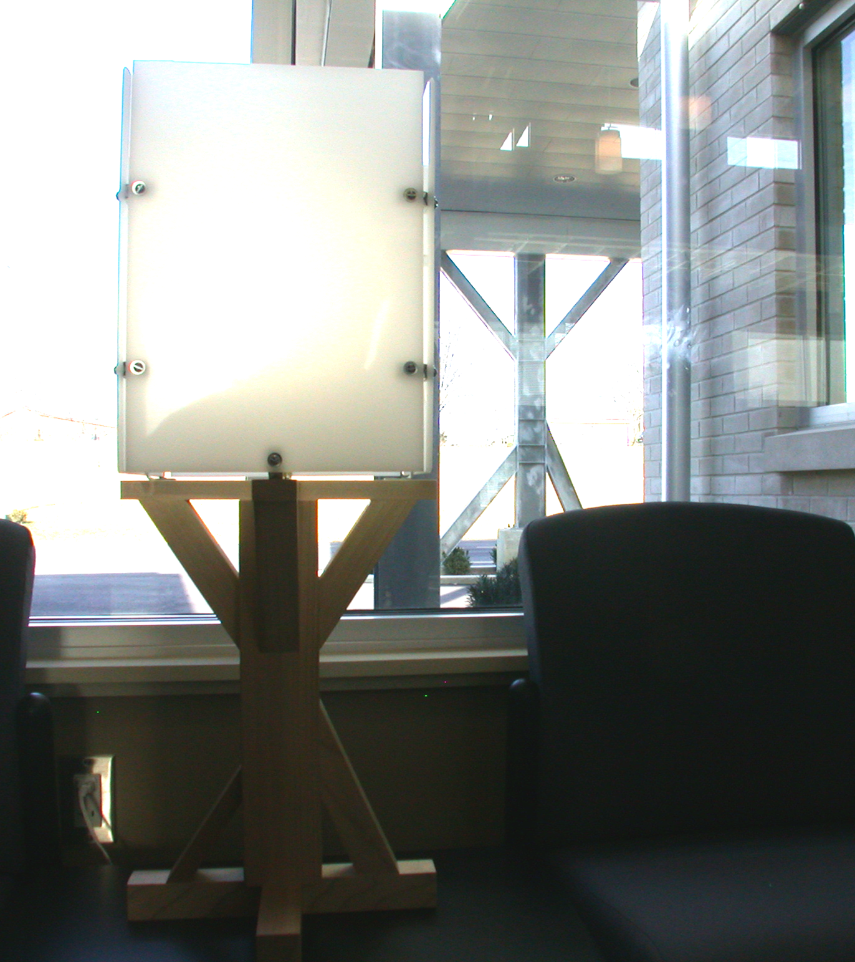
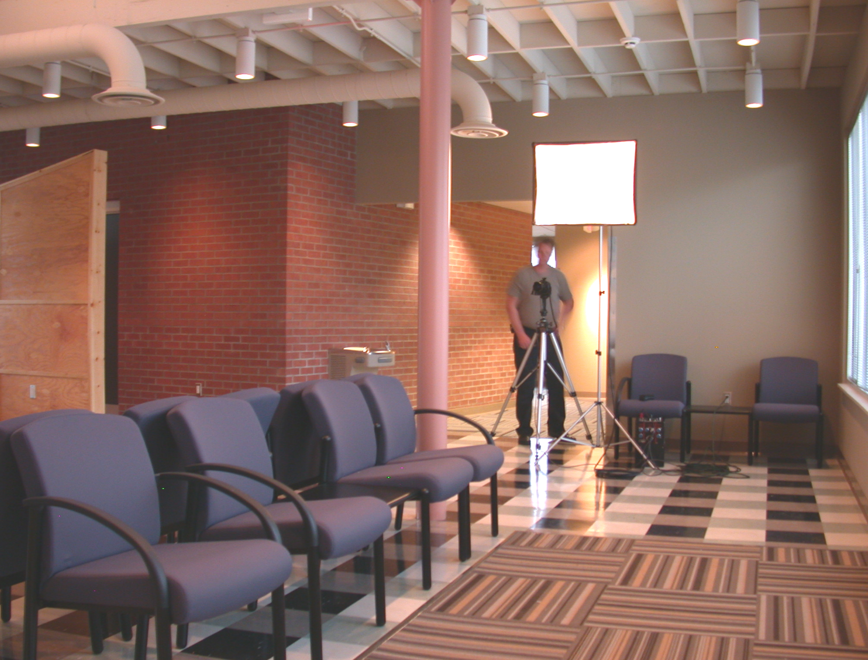
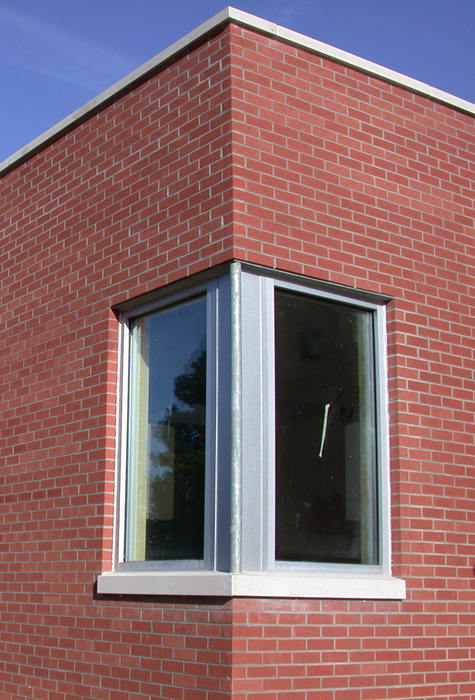
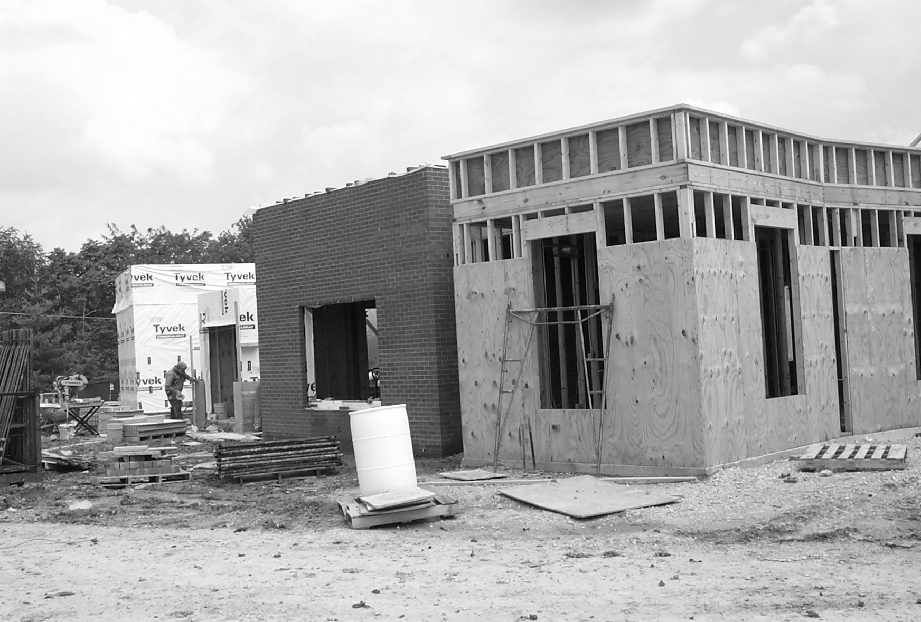
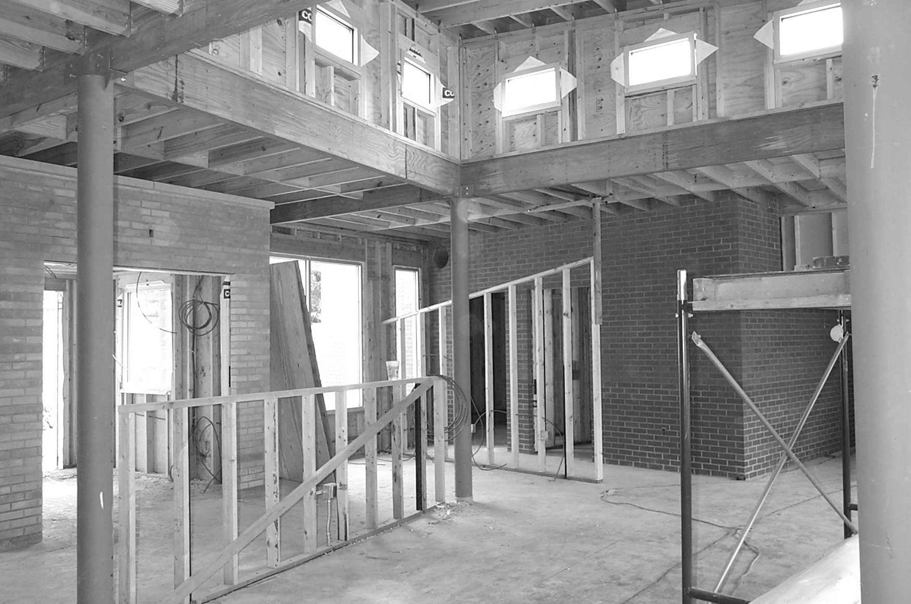
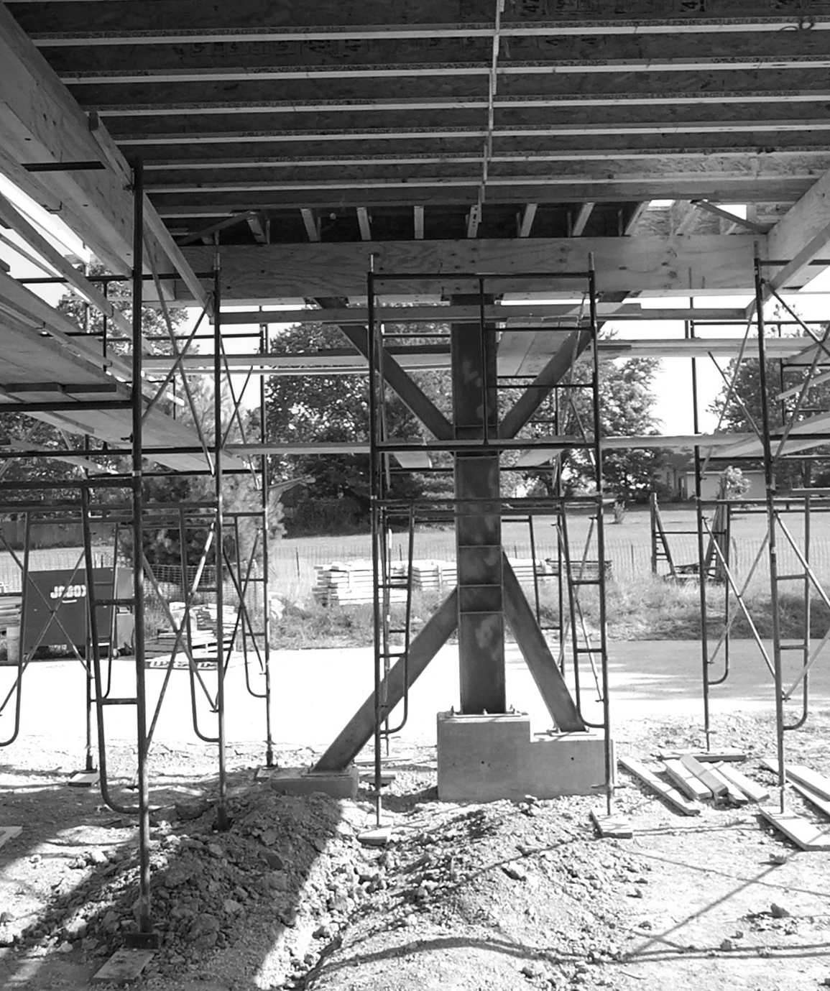
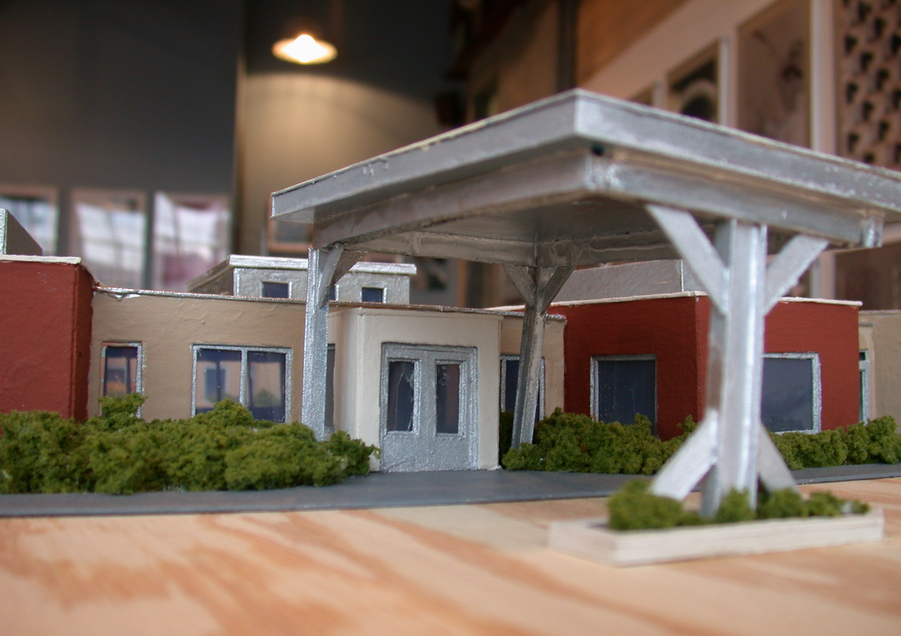
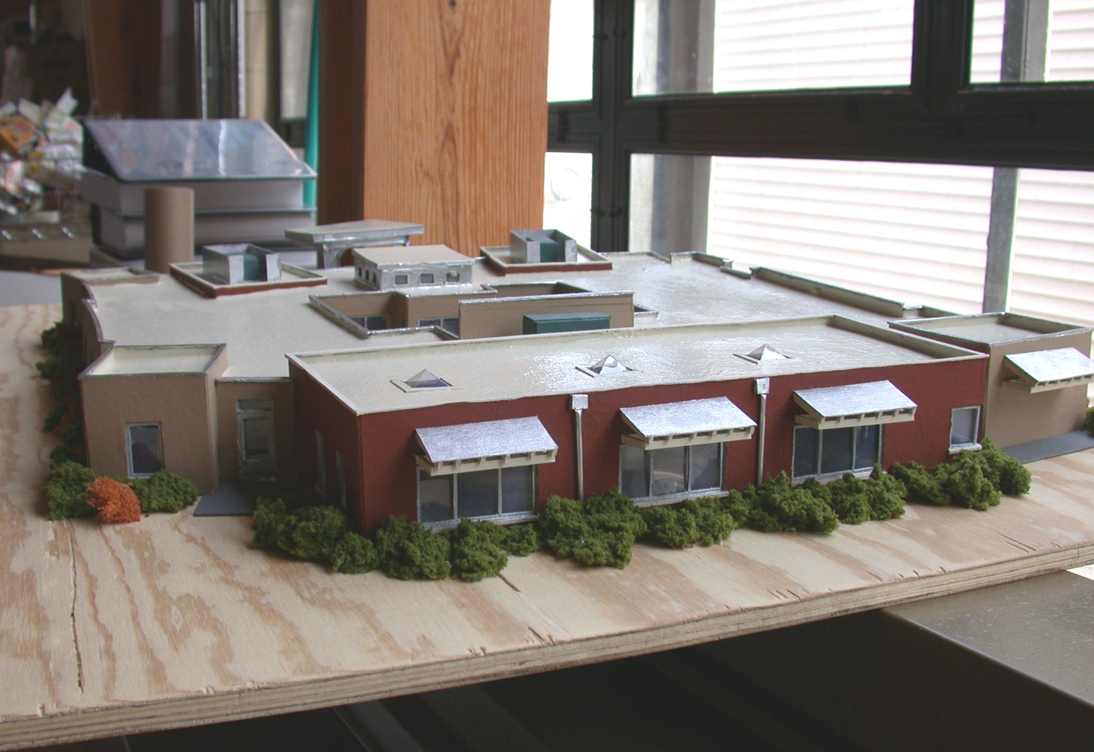
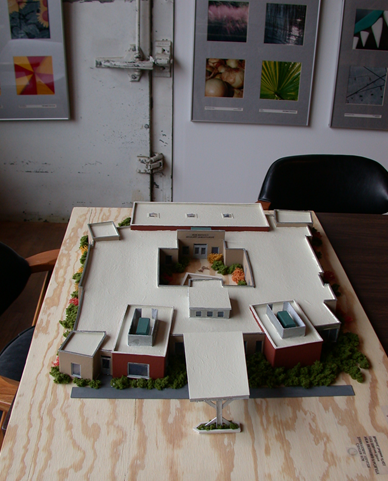
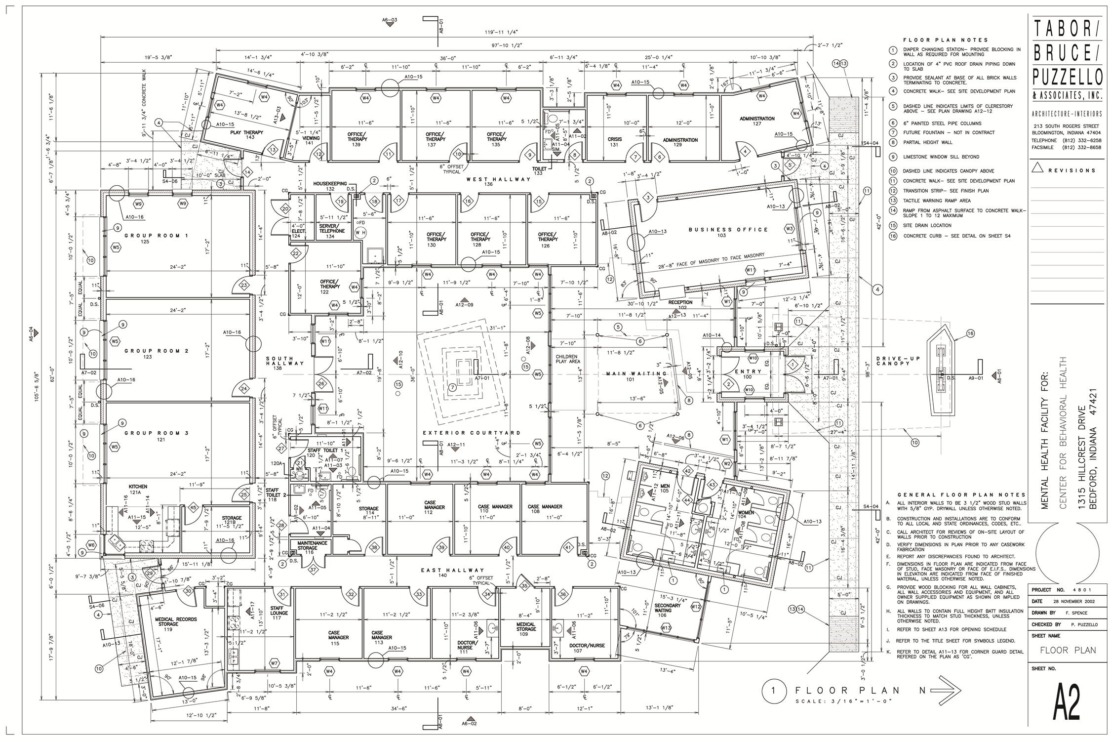
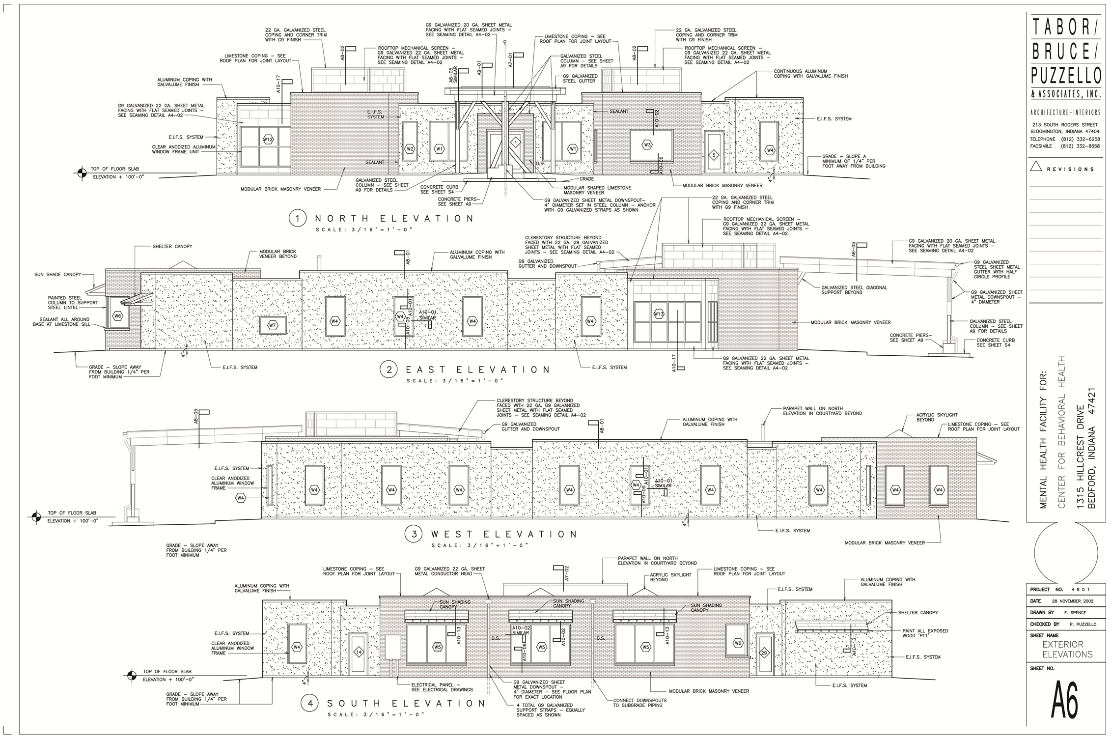
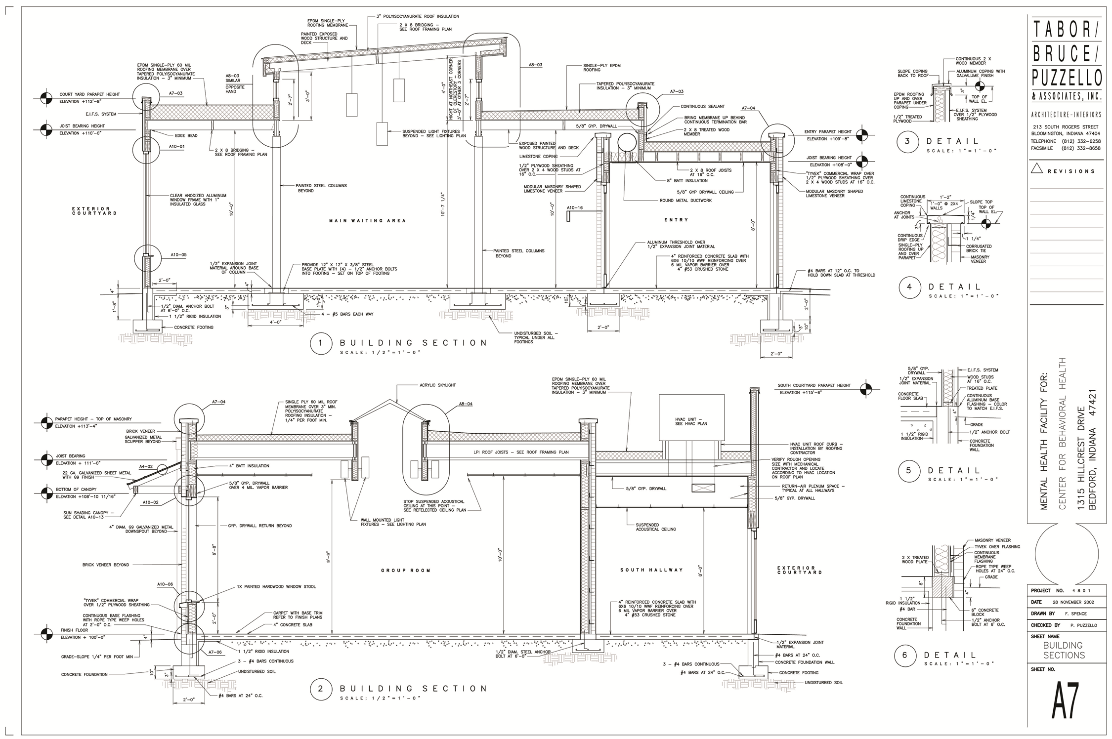
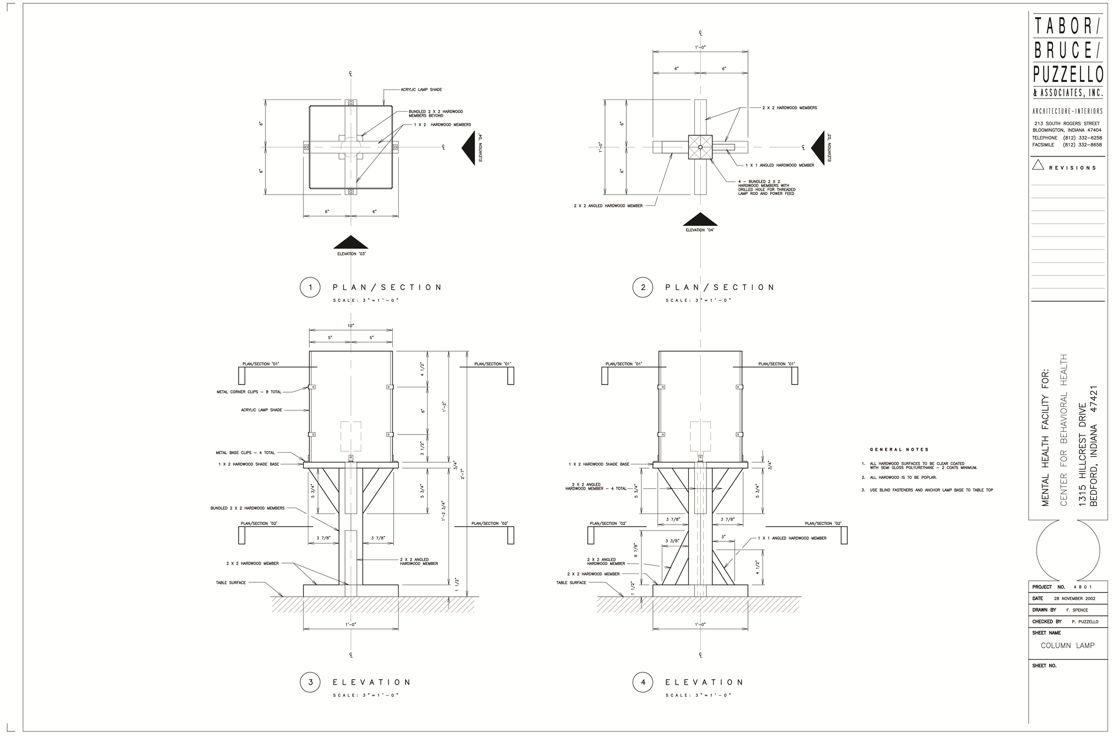
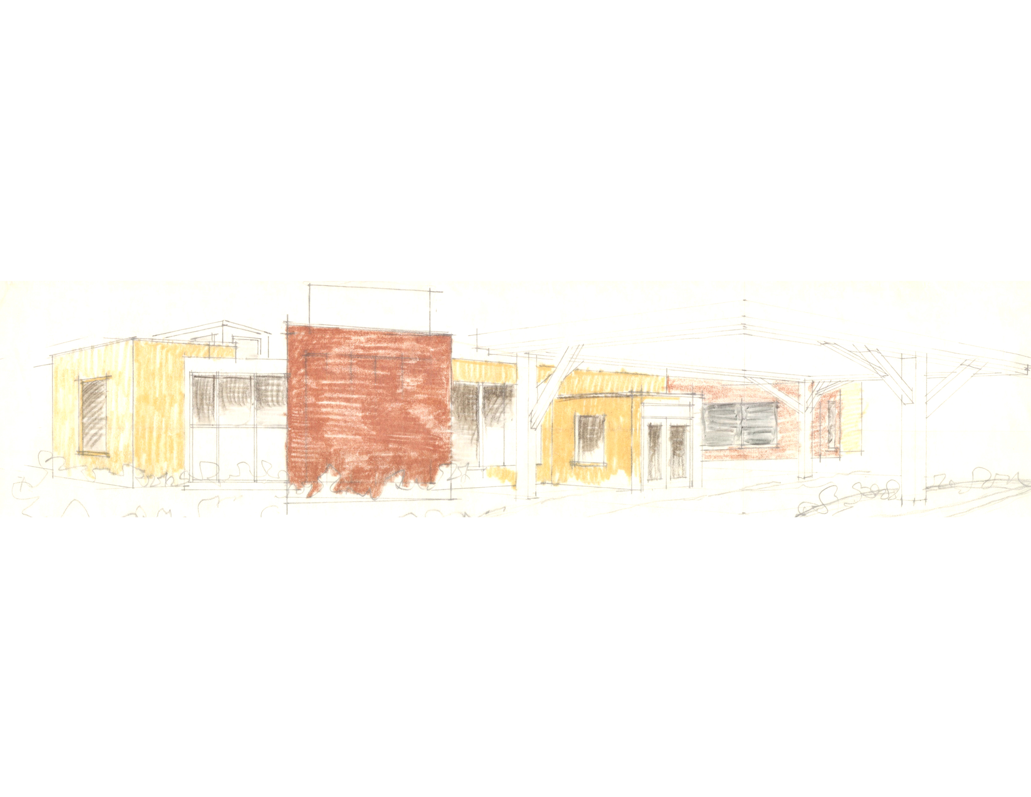
Center for Behavioral Health
Bedford, Indiana 2002
Program: 8500 sq ft. Mental Health Clinic
Status: Construction complete
This facility was designed to create a positive spirit to those facing severe cases of mental illnesses. Spaces in this clinic are created to treat patients in group areas and individual case rooms. Maximizing exterior wall area in particular with the inclusion of an inner courtyard, brings daylight in almost every room in the building, The simplicity of form and cheerful expression of color and material conveys a sense of comfort and calm without being “homey”. The anthropomorphic column supporting the drive-up canopy is a metaphor of overcoming the “weight” of stresses in our daily lives.
Architect:
Tabor/Bruce/Puzzello & Associates
Paul Puzzello (partner-in-charge, design architect, project architect, structural design, interior design)
Leslie Noggle, Frank Spence (project team)
General Contractor: Tri-County Builders
